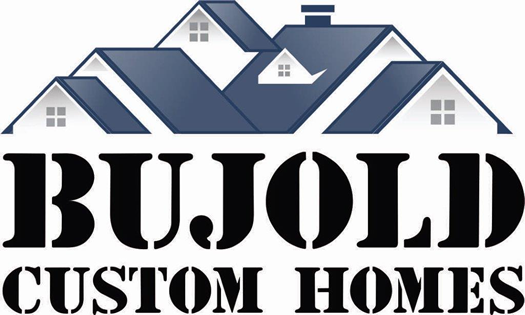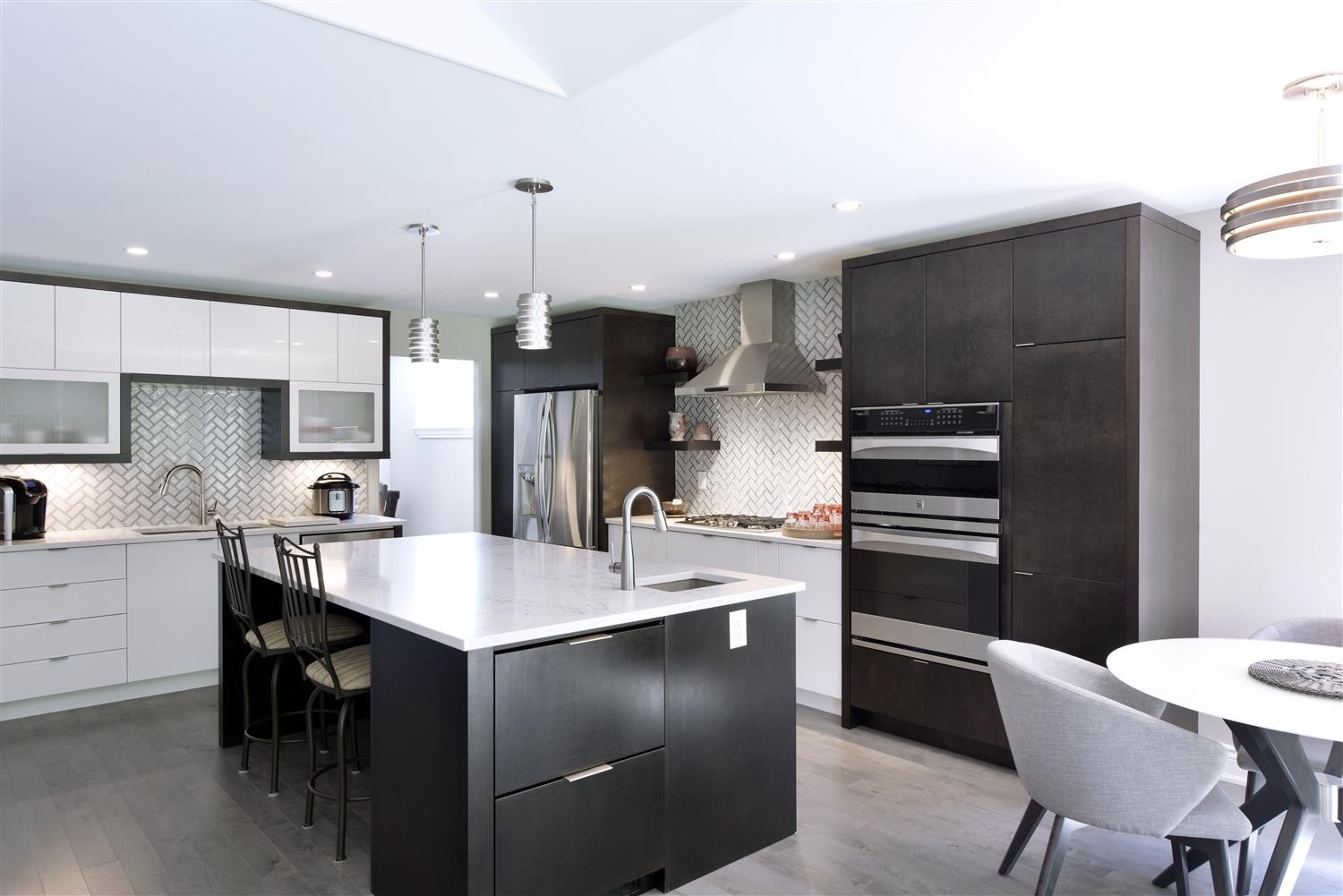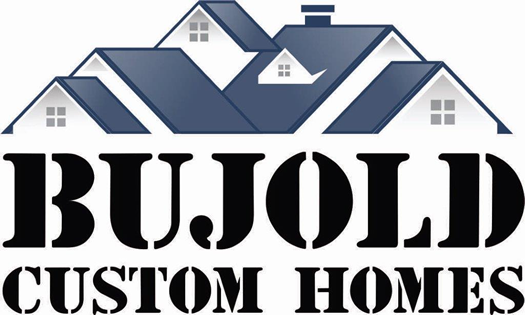OUR HOME SPECS
Bujold Custom Homes
Standard New Home Construction Specifications
Our standard New Home Construction Specifications include:
Foundation, Basement, Insulation, Flooring and Roofing
- 11” insulated concrete foundations (ICF) for a warmer, quieter basement with greater energy savings
- Drainage membrane on exterior below grade
- Parging above grade
- 4” drain tile and crushed stone around perimeter connected to storm drain
- Semi-finished basements with a ceiling height of 8 feet 3 inches unfinished
- 2” x 6” wood stud walls constructed with premium lumber only
- R-22 insulation in all exterior walls comes with an additional R-5 Energy Shield and R-50 in attic
- Super 6 mil polyethylene continuous vapor barrier – joints overlapped and caulked
- High density spray foam insulation on rim joist sealed to foundation insulation
- Basement exterior walls and trim completely finished and primed with electrical outlets every 12 feet
- 40 year designer or lifetime shingles on plywood sheeting
- Ice and water shield in valleys and 3’ up roof slope
- 3/4” Dryguard moisture resistant floor sheeting
- Pre-finished hardwood flooring and ceramic tile
- Carpet on basement stairs
Electrical, Mechanical and Plumbing
- 200 amp service with conduit to garage for future electrical charging station
- Underground utility wiring
- CO and smoke detectors throughout
- Forced air high efficiency gas furnace with fresh air intake, electronic ignition and programmable thermostat
- High efficiency HRV ventilators
- Conduit to garage for future car charger
- Central air conditioning
- Water pressure equalizer (scald guard) in all showers
Garage and Exterior
- Insulated attached garage, drywalled and painted, with auto door opener
- Remote and insulated door with windows
- Spacious sundecks
Kitchens Etc.
- Custom designed kitchen cabinets with under counter lighting
- Premium designer paint
- Main floor laundry facilities
- Master bedroom ensuite
Customize Your Home
Home buyers who pre-purchase can customize their new home by choosing features such as:
- Paint colour
- Floor style and finish
- Kitchen and bathroom cabinetry
- Window and door styles
- Enhanced trim package
- Walk-in closet systems
Custom Options
Includes all the features of standard residential construction plus:
- Total ICF construction
- 9 – 12 foot ceilings- cathedral, coffered etc.
- High tech wiring for video surveillance, music, intercom, smart home, etc.
- Fireplaces
- Finished basements
- Windows with self-cleaning glass/ triple glazed
- Custom trim packages
- LED lighting
- Copper plumbing
- Services of a design consultant


